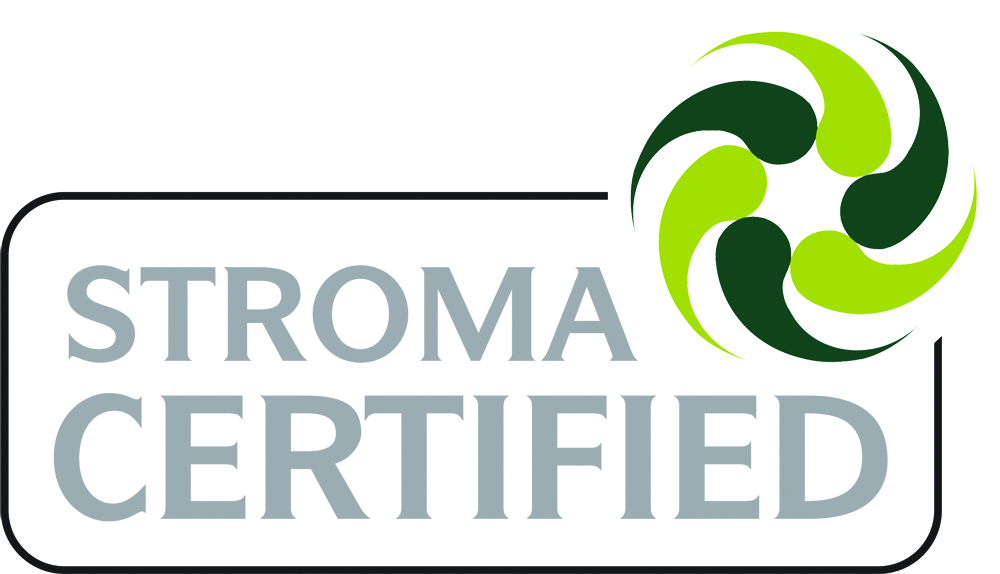Part L1B Building Regulations Compliance for Over-glazed Extensions
We're proud of our 100% success rate in achieving Part L1B compliance for our clients highly glazed extensions. Read on for details of the process of achieving compliance and the associated SAP 2012 calculations.
When completing a new extension on a dwelling Building Control will normally ask the homeowner to prove that the new extension complies with Part L1B of the Building Regulations. Even if an extension has been built years ago and the homeowner is now looking to sell the property, they are often asked by Solicitors to prove that they have received Building Control sign off and the property cannot be sold without it.
Demonstrating to Building Control that your extension meets the requirements can be challenging if you are not familiar with the Building Regulations, Construction U-Value calculations, and the full SAP Assessment procedure. But UK Energy Assessors can help, whatever stage of build you are at!
When do I need a SAP Assessment?
There are two scenarios in which you would need a SAP Assessment for your extension:
1. The amount of glazing in the extension exceeds 25% of the floor area
2. The original property is opened up to the extension
What does a SAP Assessment involve?
The goal of the SAP Assessment is to present a report to building control that demonstrates that the Carbon Dioxide emissions from the extension are below target levels. Because glazing allows heat to transfer more quickly than, say, an insulated wall, a high level of glazing means the extension is responsible for a higher amount of Carbon Dioxide emissions.
There are two main options available for achieving compliance with Part L1B.
Area Weighted U-Value Method
Paragraph 4.5 of Part L1B, allows for the use of the area weighted U-Value method where glazing is in excess of the 25% limit. Under this method the overall area-weighted U-value of the extensions constructions and glazing should be better than that of a Notional Extension, of the same size and shape, that complies with the standards set out within the Reference Method defined in Part L1B.
This method is reasonably straightforward and does not need to involve an assessment of the whole property. It is best done at design stage, where levels of insulation and glazing types can still be tweaked to achieve a compliant result.
Where the existing dwelling is opened up to the extension, it is often the case that the area weighted calculation does not provide a compliant result – but all is not lost. The Whole Dwelling Calculation method can build on the work done to construct a more complex argument for compliance.
The Whole Dwelling Calculation Method
The final and most complex way of demonstrating an extensions compliance to Building Control is by carrying out a Whole Dwelling Calculation.
Under the Whole Dwelling Calculation method, SAP 2012 software is used to carry out a comparative SAP Calculation. The carbon emissions of the dwelling with the proposed extension will be compared to the carbon emissions of the dwelling with a Notional extension that complies with the standards under the Reference Method. Provided the emissions are lower with the proposed extension, it would comply with Building Regulations.
This method needs a survey of the existing property so that an energy model for the whole building can be produced. It takes more time but is often needed where the area weighted method does not provide a compliant result.
Compensating Measures
If the whole dwelling calculation method still doesn’t provide a compliant result, all is not lost! It is possible to specify some compensating measures to offset the effect of the extension. Examples range from very simple and low cost (Extra Loft Insulation) to more complex and higher cost (new more efficient boiler or new windows). We will always work with you to help you to achieve compliance for the lowest possible cost.
When Should we Start the SAP Assessment Process?
As soon as possible! It is always easier to change your design than it is to have to construct an argument for compliance based on the as-built extension. UK Energy Assessors are qualified Architecture Technologists and Energy Assessors and we pride ourselves on helping our clients to achieve compliance for their homes, whatever stage the build is at.





